1. A beautiful filling
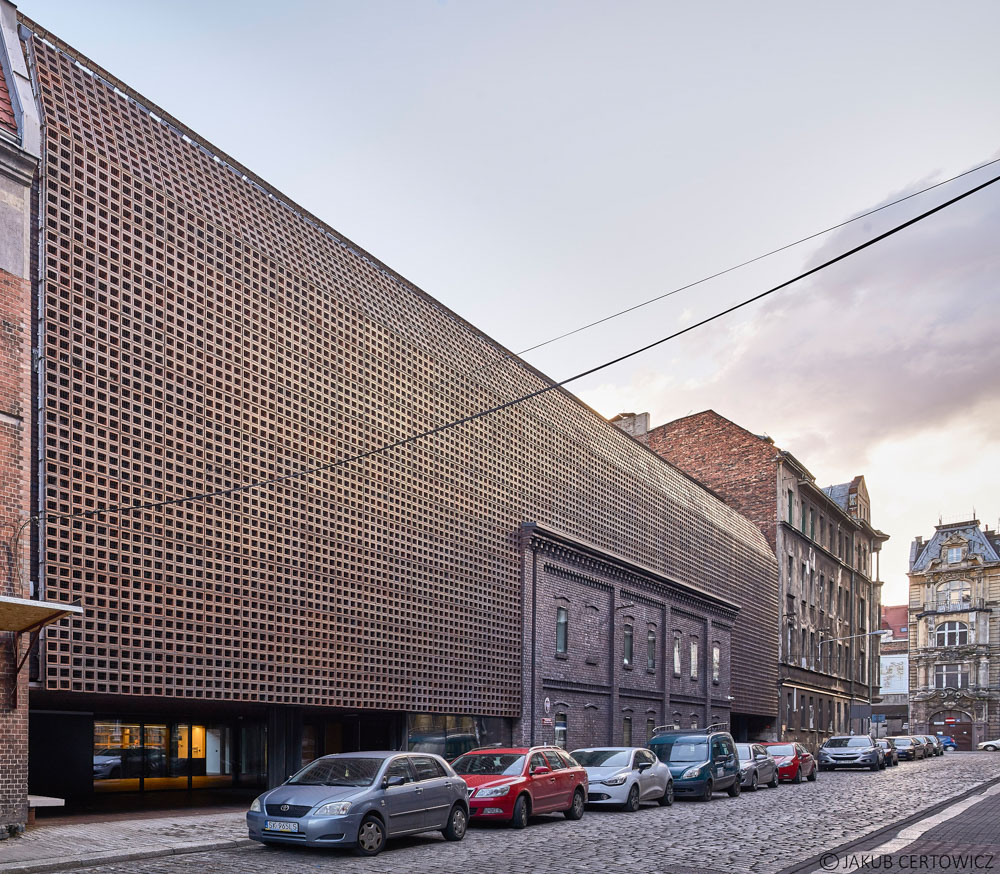 Faculty of Radio and Television at University of Silesia, desgined by Grupa 5 Architekci, BAAS arquitectura, Biuro Projektowe Małeccy, photo: Jakub Certowicz/archtiects' promotional materials
Faculty of Radio and Television at University of Silesia, desgined by Grupa 5 Architekci, BAAS arquitectura, Biuro Projektowe Małeccy, photo: Jakub Certowicz/archtiects' promotional materialsOver the last decade, many Polish universities were granted new buildings. Not only did they reshape our landscape but also improve the quality of studying and working for young scholars.
In 2018, the Krzysztof Kieślowski Faculty of Radio and Television at University of Silesia is moving into their brand new building. Construction was completed in the autumn of 2017. The design was co-authored by three architectural design studios: Grupa 5 Architekci, BAAS Arquitectura and Biuro Projektowe Małeccy. The building fits in perfectly into the densely built-up area of Paweł Street in Katowice.
The new university library was built around a small post-industrial building on Paweł Street. The old brick building was incorporated into the modern façade, which is a brick openwork itself. In order for the new construction to fit into its surroundings, each wing of the building is positioned around an inner atrium, and they vary in height. This new Faculty of Radio and Television building is a great example of incorporating new structures into an existing urban context while respecting its rich history.
2. Ending spatial chaos with a brick
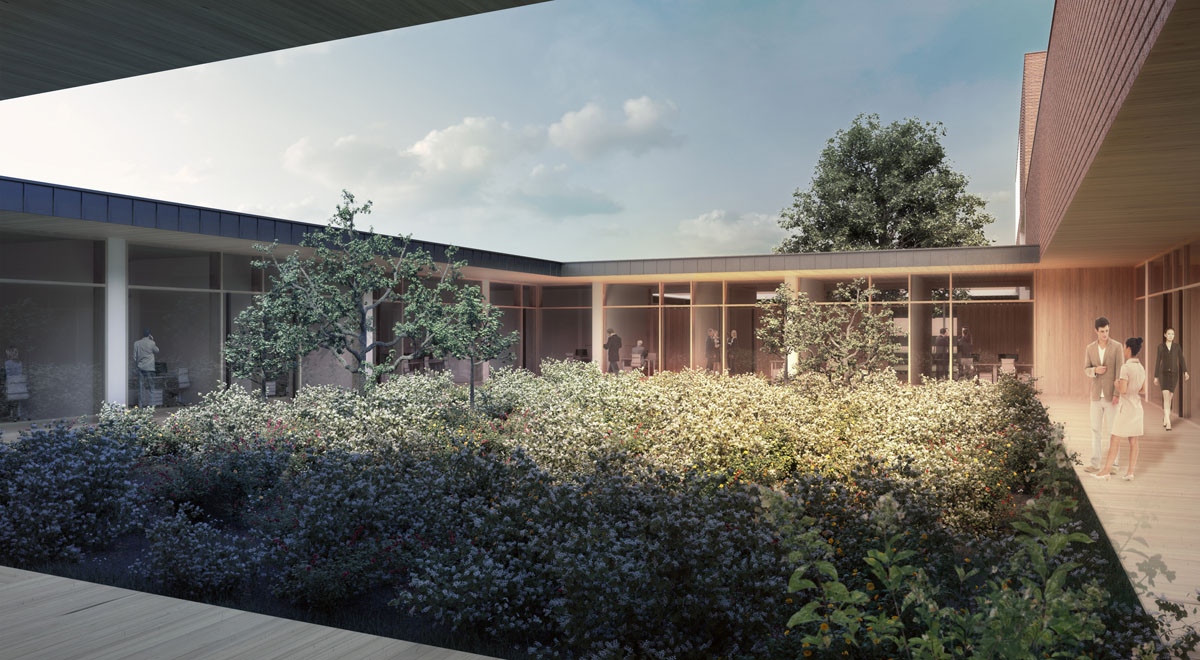 Konstancin's town hall, desgined by BBGK, photo: promotional materials
Konstancin's town hall, desgined by BBGK, photo: promotional materialsIt’s worth taking a closer look at this seemingly inconspicuous building. Konstancin’s town hall was designed by the young architecture studio BBGK, which is famous for its recent designs: the Katyń Museum, subtly incorporated into the Warsaw Citadel walls and aptly coexisting with its surroundings, and a residential building on Sprzeczna Street, built with the use of a modern offsite prefabrication technique.
The Konstancin design won the official competition in 2013 and is supposed to represent openness, friendliness and be tailor-made to local needs. Large windows and open courtyards exude a feeling of openness, while decorative brick patterns on the facade bring new architectural quality into an otherwise chaotic and aesthetically uninspiring town.
3. New as old
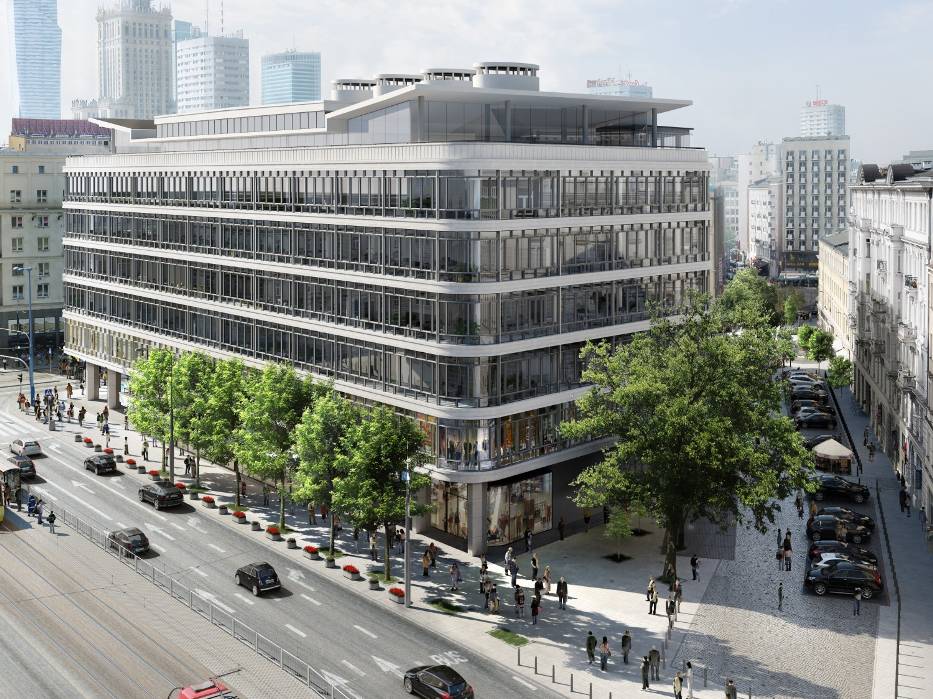 The Smyk department store/the CEDET, Warsaw, desgined by AMC Andrzej Chołdzyński, photo: promotional materials
The Smyk department store/the CEDET, Warsaw, desgined by AMC Andrzej Chołdzyński, photo: promotional materialsThis is one of the more controversial buildings in Warsaw. Designed by Zbigniew Ihnatowicz & Jerzy Romański, the Centralny Dom Towarowy (known as CDT, editor’s translation: Central Department Store) was built between 1948 and 1952. Even though it was an era of stark socialist realism, CDT is a prime example of modern functionalism. In 1975 it was damaged during a fire and was later rebuilt.
Until 2013, it served as the headquarters of one of Poland's biggest and most beloved toy stores, Smyk. The year 2015 saw it being taken down, despite parts of the edifice being under the protection of the Warsaw conservation officer. The private investor didn't seem to mind and tore it, replacing it with a replica of the building initially designed by Ihnatowicz & Romański. The adjacent modernist office building was replaced by a contemporary shapeless glass building, designed by a consortium of AMC Andrzej Chołdzyński and RKW Rhode Kellermann Wawrowsky. The new CEDET, as it was named, is slated to be completed this spring. Although Smyk is supposed to return to the lower stories, most of the building will be taken over by office space.
The idea of replacing old historical buildings with new replicas has become quite popular in Poland. The CDT case could serve as a debate-opener on what to do when a private investor destroys a part of city’s architectural heritage to offer an allegedly prettier piece of architecture. Supposedly better because it’s new – but is it equally authentic?
4. The Saucer gains a neighbour
Scarce are downtown areas that underwent such deep metamorphoses as the surroundings of Spodek in Katowice. Currently, between the so-called Strefa Kultury (Culture Zone), which is home to the Polish National Radio Symphony Orchestra building, a branch of the Silesian Museum, the International Conference Centre and the iconic Spodek (English: saucer), an office complex, named .KTW is on the rise.
Two glass skyscrapers, 66- & 133-metres high respectively, will replace an old office building belonging to the Regional Management of the Polish State Railways. The higher one is going to be the city’s tallest building. .KTW was designed by the Medusa Group, led by Przemo Łukasik, an architect already well-known in Silesia. Upon the beginning of construction, he explained:
We didn’t want to design buildings that would overshadow the Spodek. We wanted to be respectful of this Katowice icon, so we avoided using round shapes, circles, ellipses or soft lines in the design.
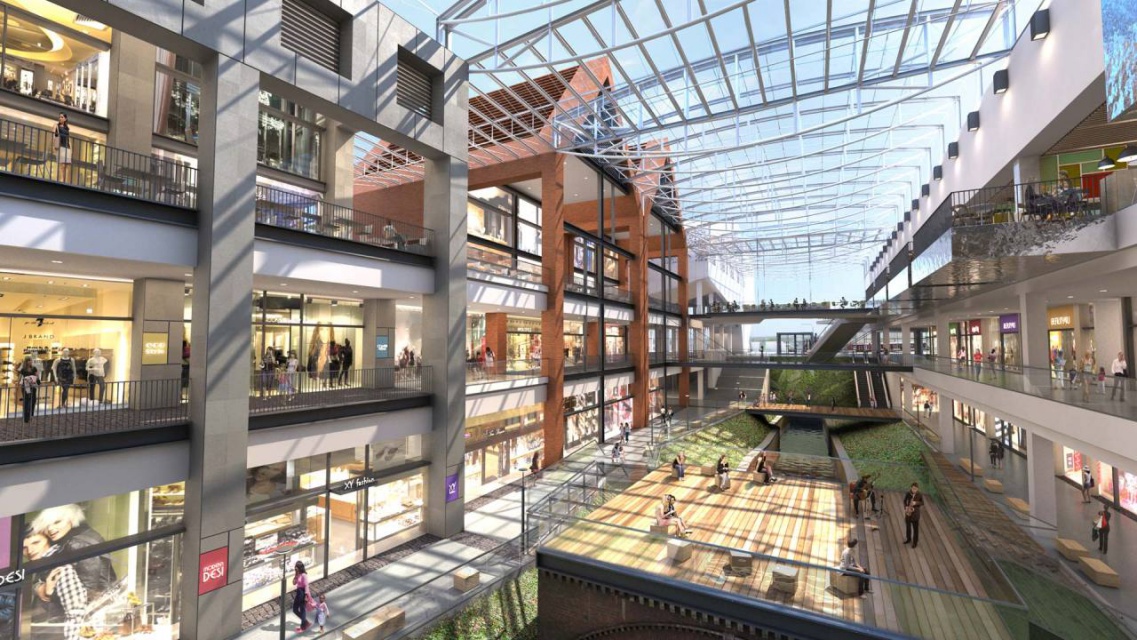 Forum Gdańsk, designed by Sud Architectes, photo: promotional materials
Forum Gdańsk, designed by Sud Architectes, photo: promotional materialsForum Gdańsk, designed by Sud Architects, is set to open this spring. This public-private investment is located at the intersection of Targ Sienny and Targ Rakowy, – the city's historical markets – not far from the main train station, Gdańsk Główny. It will house over 2000 shops, restaurants, a cinema and a gym. But make no mistake - it won't be just another shopping centre, the investors say. It is meant as an urban space with plazas, streets, public spaces and a boulevard running along the Radunia channel.
Will it truly have more to offer than an average shopping centre? We will find out once it opens. New malls have to fight for customers and compete by offering more than just shops.
6. Studying in a power plant
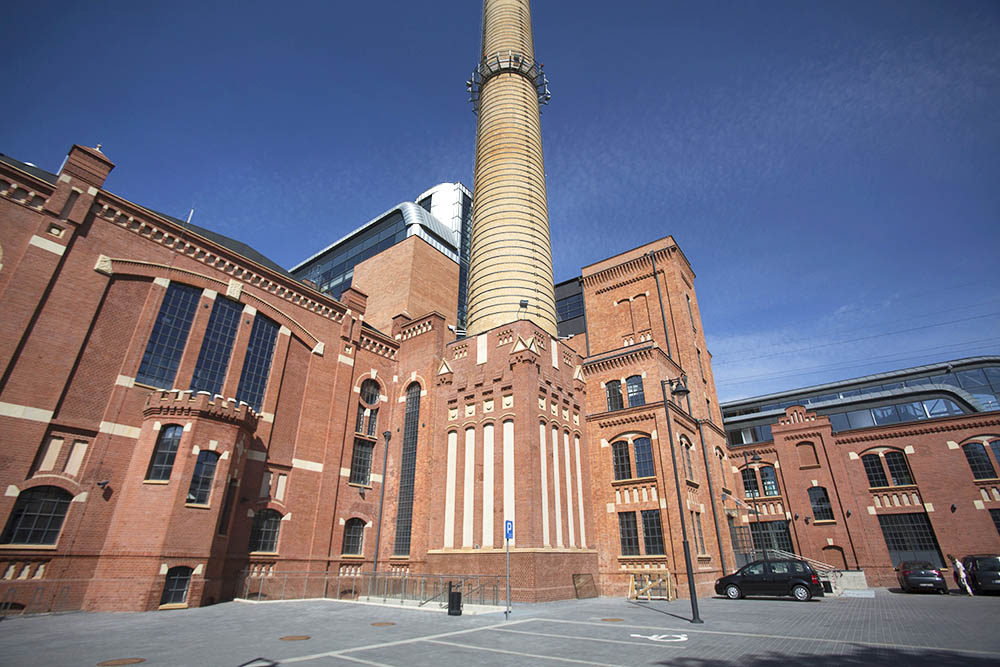 EC1 Centre of Science and Technology in Łodź, designed by Home of Houses, photo: Marian Zubrzycki/FORUM
EC1 Centre of Science and Technology in Łodź, designed by Home of Houses, photo: Marian Zubrzycki/FORUMOn 7th January 2018, the new EC1 Centre of Science and Technology in Łodź opened in a former CHP plant. It was designed by Home of Houses, Biuro Realizacji Inwestycji 'Fronton' and Mirosław Wiśniewski Urbanistyka i Architektura. The post-industrial spaces easily accommodated a planetarium, a 3D cinema and immersive interactive exhibitions.
The EC1 Centre of Science and Technology is located in the proximity of the recently reopened Łódź Fabryczna train station and the city’s constantly blooming office buildings. Together, they are supposed to form to the ‘New City Centre of Łódź’, a multi-functional area that will restore the charm of this formerly industrial city for both investors and tourists. In addition, the National Centre of Film Culture will be opened in the EC1 at the turn of 2019 and 2020.
7. Returning to the Eastern Wall
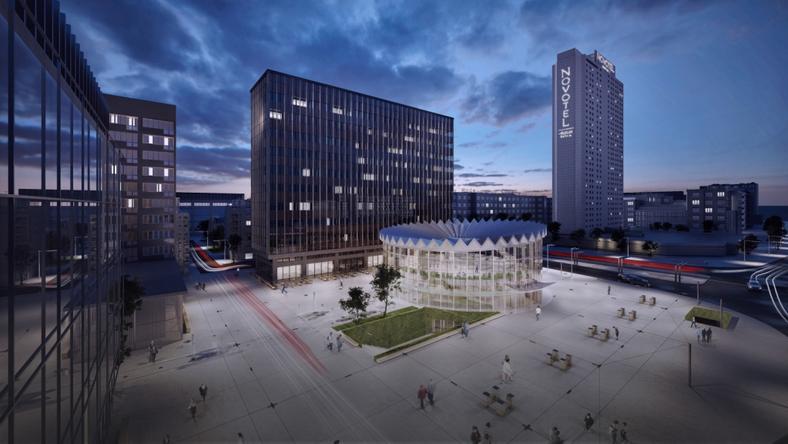 Rotunda, designed by Gowin&Siuta, photo: promotional materials
Rotunda, designed by Gowin&Siuta, photo: promotional materialsŚciana Wschodnia (English: the Eastern Wall) was a cohesive vision for the downtown of Warsaw downtown developed in 1958 by a team led by Zbigniew Karpiński. Pedestrian zones were interwoven into commercial spaces, office and residential areas so that the whole area would be resident-friendly. Unfortunately, over the years, Ściana Wschodnia lost its cohesive character with many of its meticulously planned buildings being demolished and, after renovations, the pedestrian area is no longer as cosy as it used to be.
In 2018, a squat office building, designed by Juvenes, is set to replace the iconic Sezam department store. It will blatantly clash with Karpiński's concept both in scale and in execution.
This year will also see the completion of the ‘new' Rotunda. The most distinctive element of Karpiński's plan and popular Warsaw meeting point was taken down in 2017 and is currently being rebuilt (designed by Gowin&Siuta). Will it reclaim its cult status as one of Warsaw's top landmarks? Perhaps we will be able to discuss it in the Zodiak pavilion, a glass pavilion currently being built nearby. It is being built by the City of Warsaw in cooperation with SARP (The Association of Polish Architects) and will house the Warsaw Economic Information Centre as well as the Warsaw Architecture Pavilion (which is currently being designed by Kalata Architekci, while its surroundings are designed by the Gowin&Siuta team). Will the Eastern Wall reclaim its lost glory? It seems unlikely for its initial concept has already been destroyed. All we can hope for now is that thanks to new initiatives, the heart of the city will become something more than a mere transit area.
8. Not ready for the centenary
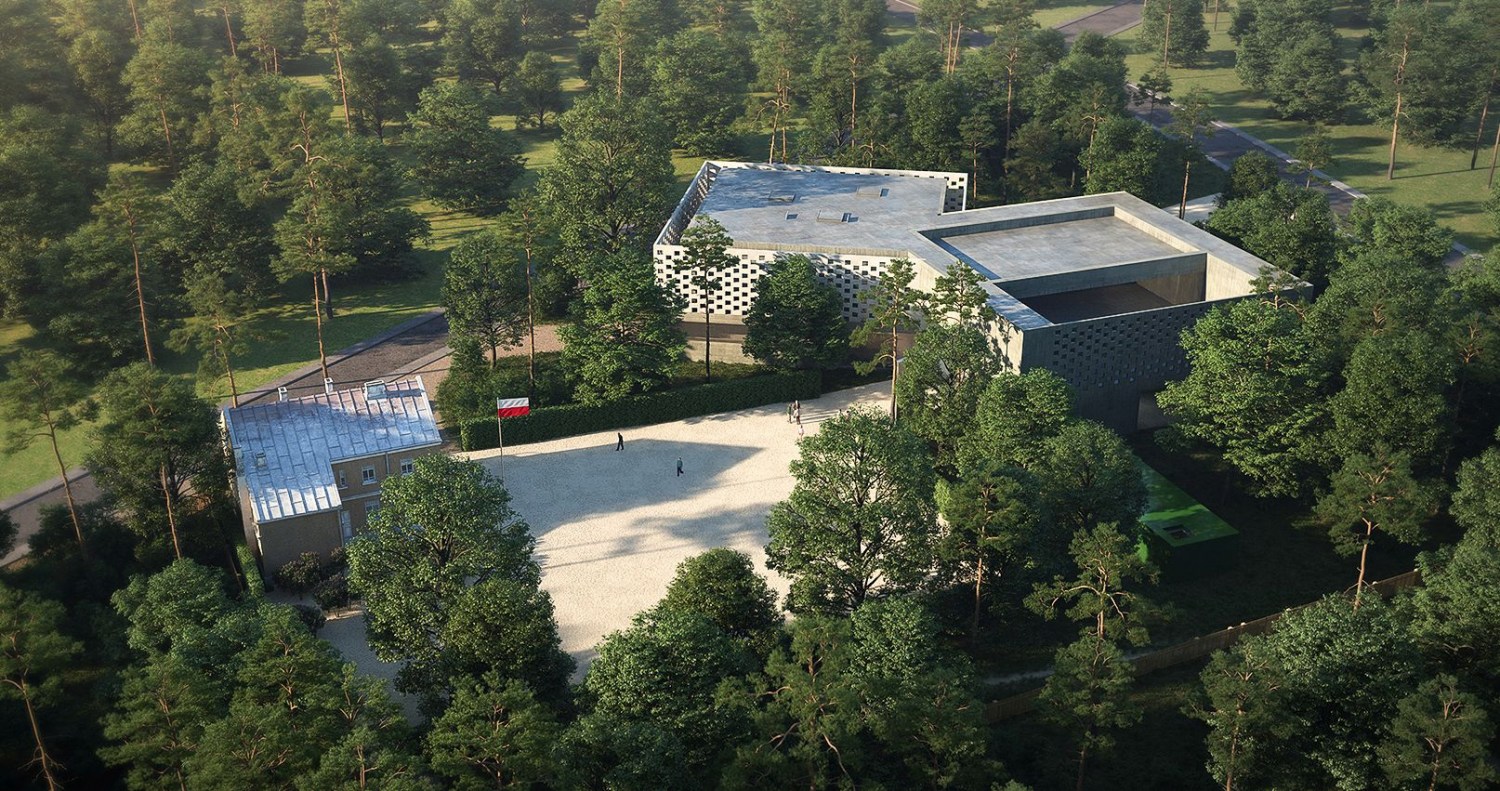 Józef Piłsudski Museum in Sulejówek, desgined by PIG Architekci, photo: promotional materials
Józef Piłsudski Museum in Sulejówek, desgined by PIG Architekci, photo: promotional materialsThe year 2018 marks the centenary of Poland’s independence. Alongside countless festivities, it was supposed to be celebrated by several museum openings. However, the investments will most likely not be completed on time. Both the Polish History Museum and the Polish Army Museum (both designed by WXCA) are to be located in the Warsaw Citadel and still await their opening date. The opening of the Polish History Museum was set to be the icing on the cake of independence festivities. Alas, the wait will be longer.
Rarely visited today, the citadel may yet become an important destination when the museums finally open. The construction of the Józef Piłsudski Museum in Sulejówek, designed by PIG Architekci, is unfortunately delayed as well. Founded in 2008, the institution is still awaiting its home.
Originally written in Polish, translated by MS, March 2018