This year is an exciting date for all lovers of architecture, with the 14th International Biennale of Architecture curated in Venice by Rem Koolhaas. While draughtsman Jakub Woynarowski builds a daring tombstone reproduction in the Polish pavilion in Italy, many permanent and long-awaited edifices are due to open up in Poland. From a museum entirely hidden underground, to a completely new theatre building and contemporary concert halls – here are the things to keep your eyes peeled for in 2014
Renato Rizzi's Shakespearian Theatre in Gdańsk
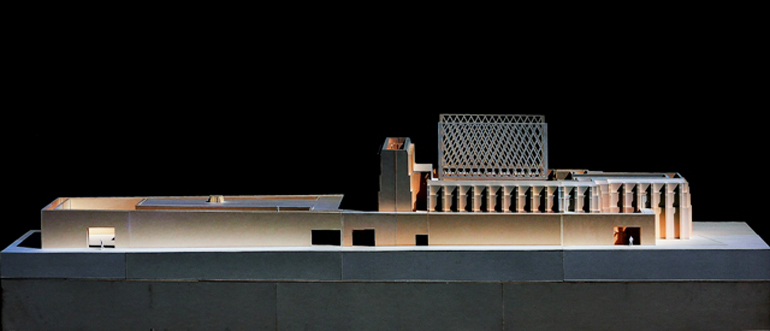 The model of the Gdańsk Shakespearian Theatre
The model of the Gdańsk Shakespearian Theatre
The Rizzi project will be the first abode of a Polish theatre in recent history built entirely from scratch. This modern project is evocative of the original 17th century London theatre, and it also composes itself into the medieval and Renaissance surroundings. Displaying exciting multifunctional features, the Elizabethan stage interior is composed into a brick space and equipped with an open roof and a mobile stage and seats. Apart from the Elizabethan stage, there will also be the classic Italian “box scene” and a central arena.
Silesian Museum by Riegler Riewe Architekten
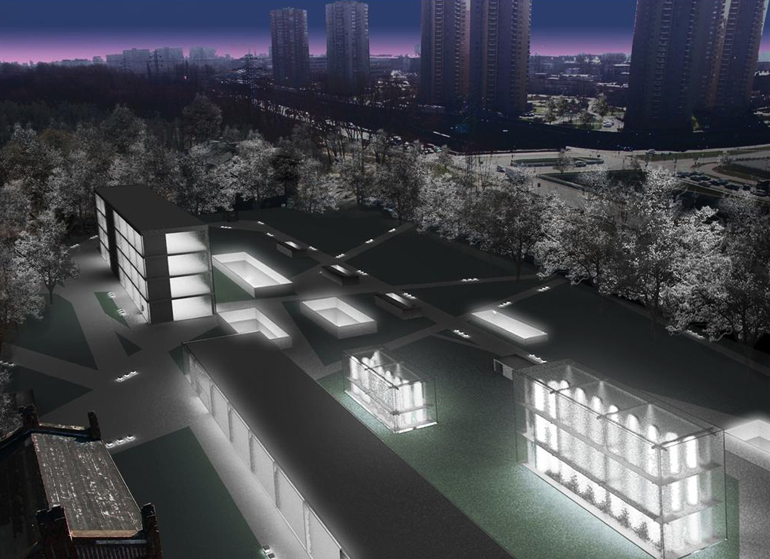 Muzeum Śląskie (Silesian Museum), press materials
Muzeum Śląskie (Silesian Museum), press materials
The Silesian Museum in Katowice was founded almost 90 years ago. The building of its headquarters was previously interrupted by the onset of World War II. Its new building is a long-awaited necessity, as, from the 1980s, the Museum was temporarily hosted by the Grand Hotel in Katowice. Beginning with the Austrian architects’ Silesian Museum, a whole array of public institutions is to be raised in the south-western city of Poland. The so-called cultural axis will also encompass buildings of the International Congress Centre and the Polish National Radio Symphony Orchestra. The stunning Riegler Riewe Architekten project has all of the Museum’s exhibition space buried underground, with only glass tower skylight extensions visible above. The opening of the Silesian Museum will finally permit viewing of its stored collections, presenting audiences with the history of the region as well as special items of Polish stage design.
Polish National Radio Symphony Orchestra by the Konior Studio
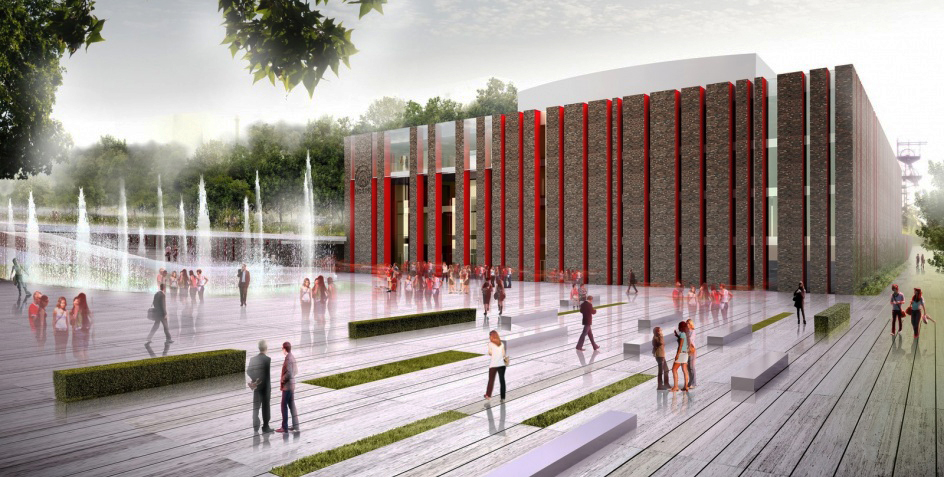 Narodowa Orkiestra Symfoniczna Polskiego Radia (Polish National Radio Symphony Orchestra) headquarters, press materials
Narodowa Orkiestra Symfoniczna Polskiego Radia (Polish National Radio Symphony Orchestra) headquarters, press materials
Forming part of the aforementioned cultural axis, the Orchestra’s headquarters are designed by local Katowice-based architects from Konior Studio. The building is being raised on the grounds of a former Katowice coal mine. Its main concert hall is to have 1800 seats. In memory of the recently deceased Wojciech Kilar, there is the postulate of naming the NOSPR after the great composer.
Cricoteka by Agnieszka Szultk, Piotr Nawara, and Stanisław Deńko
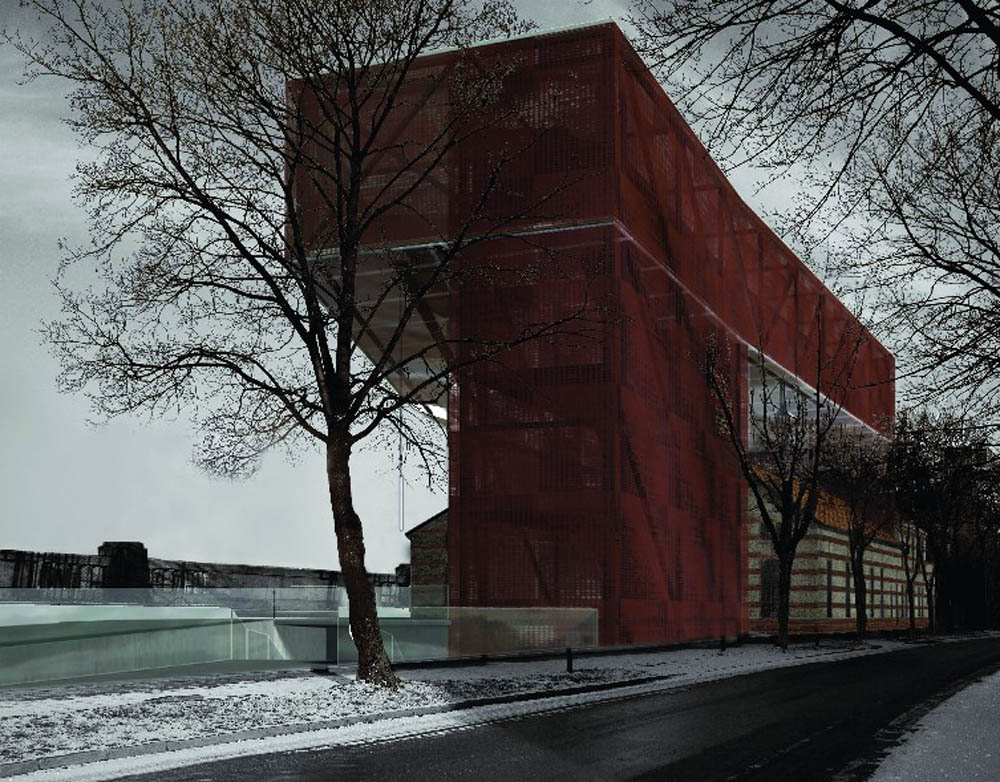 Cricoteka, Kraków, photo: http://cricotekawbudowie.pl
Cricoteka, Kraków, photo: http://cricotekawbudowie.pl
The revitalised Podgórska power station in Kraków will be home to a multifunctional cultural institution, an expansion of the Museum of Tadeusz Kantor devoted to the Cricoteka archives. Located right by the Vistula river in post-industrial buildings more than a century old, the old construction will now be surrounded by a new one resembling a rusty bridge. The authors of this project are Agnieszka Szultk and Piotr Nawara from the MoonStudio team and Stanisław Deńko from the „WIZJA” Bureau of Architecture.
Congress Centre in Kraków by Ingarden & Ewy Architects
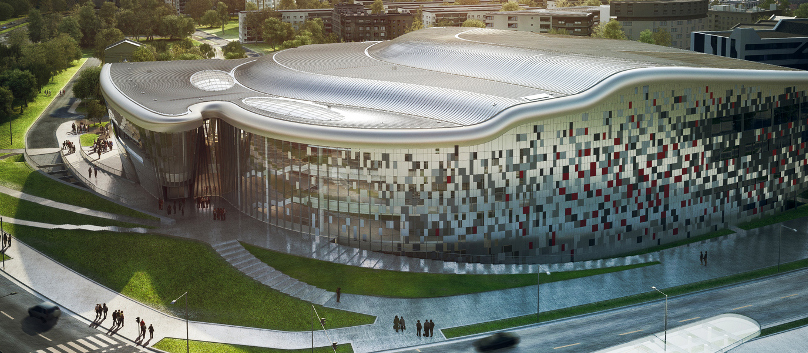 Ingarden & Ewý Architects, a visualisation of the ICE Congress Center in Kraków, photo: courtesy of the architects
Ingarden & Ewý Architects, a visualisation of the ICE Congress Center in Kraków, photo: courtesy of the architects
The Centre is designed by Ingarden & Ewy Architects, recently recognised for their award-winning Małopolska Art Garden. Their glass and tinware structure will be completed with ceramic and stone slates, creating the effect of a pixelated screen. The project has already been awarded “5 star” recognition in The International Property Awards competition and was also nominated for the World Architecture Festival Barcelona Grand Prix in 2009.
The Szczecin Philharmonic by Estudio Barozzi Veiga
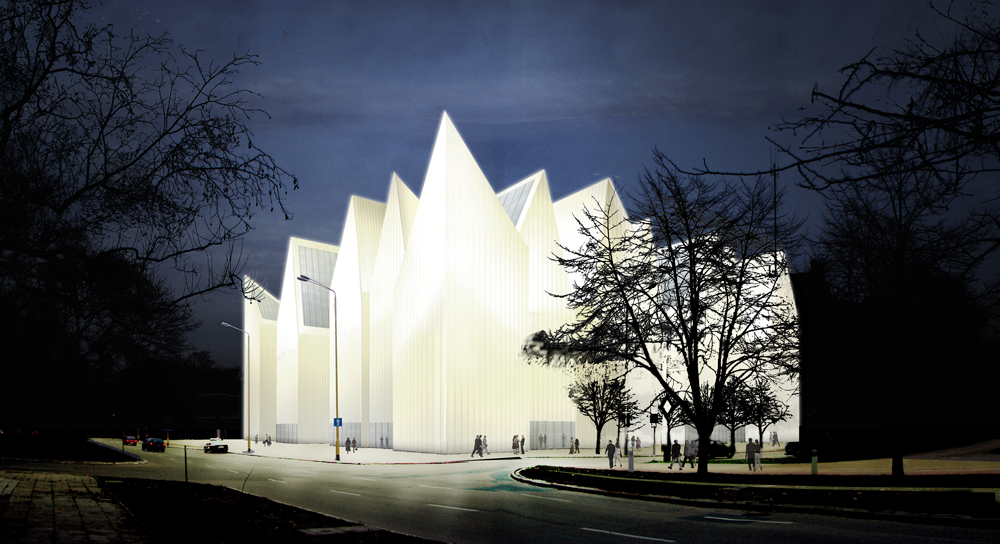 Mieczysław Karłowicz Szczecin Philharmonic, visualisation courtesy of the Szczecin City Council
Mieczysław Karłowicz Szczecin Philharmonic, visualisation courtesy of the Szczecin City Council
The Philharmonic’s impressive new edifice resembles the tip of an iceberg. Spanish architects of the Barozzi Veiga studio have created a form alluding to the direct city surroundings, with the neighbouring church towers and steep roofs of housing structures.
"Przełomy" (Breakthroughs) Centre for Dialogue in Szczecin by KWK Promes
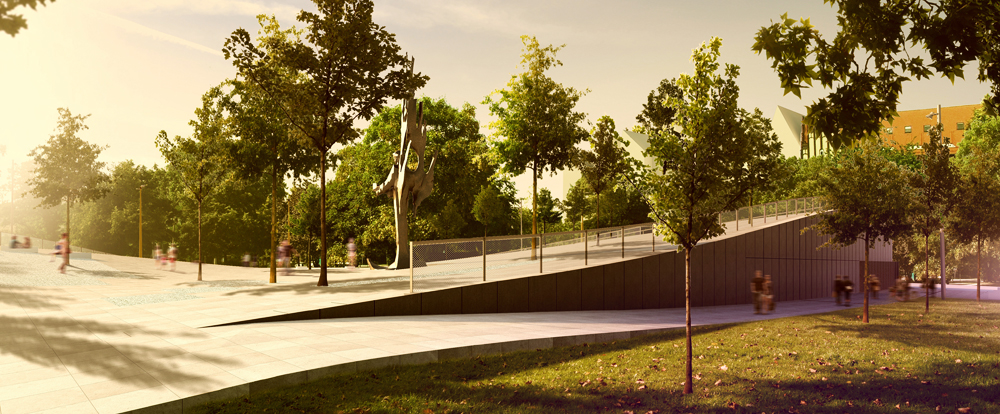 "Przełomy" Centre for Dialogue - National Museum in Szczeciń, photo: KWK Promes
"Przełomy" Centre for Dialogue - National Museum in Szczeciń, photo: KWK Promes
The Centre for Dialogue is situated right next to the soaring structure of the Szczecin Philharmonic. It is a multimedia centre devoted to the postwar history of the region, designed by one of Poland’s most famous architects, Robert Konieczny from KWK Promes studio. The entire building has been pushed underground, with its wavy roof hovering at street level. Young Polish visual artists are to design some of the exhibition space, among them Robert Kuśmirowski and Kobas Laksa.
The Służew Culture House by WWAA & 137kilo
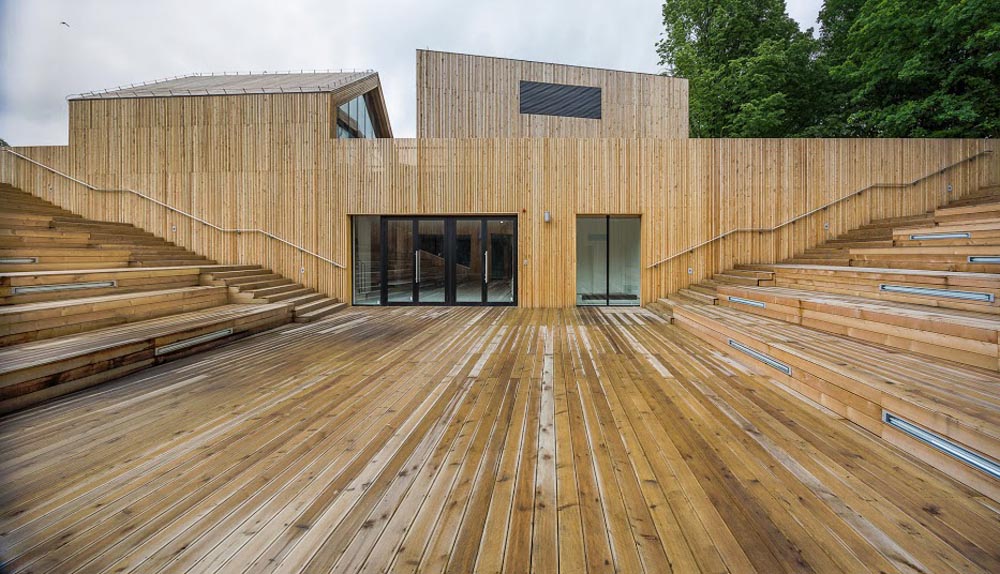 Służewski Dom Kultury, Warsaw. Project by: 137kilo and WWAA, photo: Jakub Certowicz, courtesy of the Architecture and Industrial Design Centre in Łódź.
Służewski Dom Kultury, Warsaw. Project by: 137kilo and WWAA, photo: Jakub Certowicz, courtesy of the Architecture and Industrial Design Centre in Łódź.
The Służew Culture House is standing and ready, and its official opening will take place in March. The building is situated right behind a post-communist apartment block area and a little green valley and stream. Designed by two studios: WWAA and 137kilo, the local cultural centre evokes the previous character of this place, where there once stood a shabby farm house. We can trace its past in a wooden runway for animals, a vegetable garden and a composting area.
Kamion Cross by Konkret & WWAA
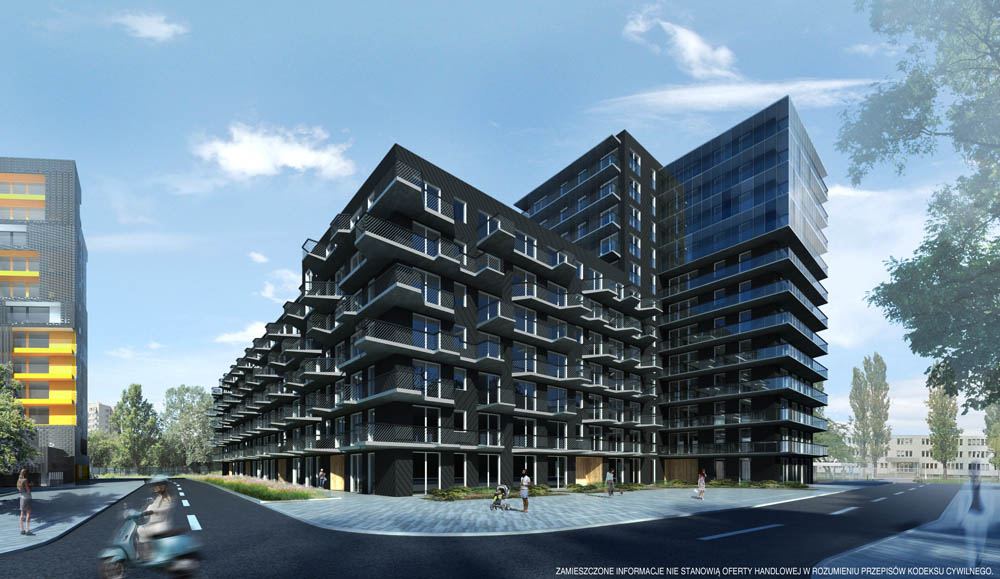 Kamion Cross, photo: kamioncross.sohofactory.pl
Kamion Cross, photo: kamioncross.sohofactory.pl
Kamion Cross is a housing building which is raised on the post-industrial grounds of the Soho Factory, located in Warsaw’s Praga district. It will comprise 174 apartments, ranging from 20 to 70 square metres. Its special feature will be two kinds of balconies, adding a sculpture-like character to the overall form.
National Music Forum in Wrocław by Kuryłowicz & Associates
A high-brow, luxuriously equipped hall with high-quality acoustics is to be raised right in the heart of the south-western city once know as Breslau. The structure will be home to the Orchestra and Choir of the Wroclaw Philharmonic, the Wrocław Leopoldinum Chamber Orchestra and the Wrocław Baroque Orchestra. Kuryłowicz & Associates reveal that the name of the headquarters evokes a plan of the Wroclaw community from 100 years ago. A Forum of Art was meant to be raised in the place of state and military celebrations. The grounds of the Forum were previously called the Royal Forum, as the Prussian king’s palace was located there. Today, the National Forum of Music is meant to be a designated space for works from different epochs, a home for dialogue as well as debate on contemporary art.
See our Concrete, Steel & Wood - Architecture Review 2013
See the Top Polish Architects Under 40
Author: Agnieszka Sural, 10.01.2014, translated with edits by Paulina Schlosser, 22.01.2014
sources: muzeumslaskie.pl, filharmonia.szczecin.pl, cricotekawbudowie.pl, przelomy.muzeum.szczecin.pl, nfm.wroclaw.pl, krakow.pl, sarp.warszawa.pl, architektura.muratorplus.pl, teatrszekspirowski.pl, bryla.pl